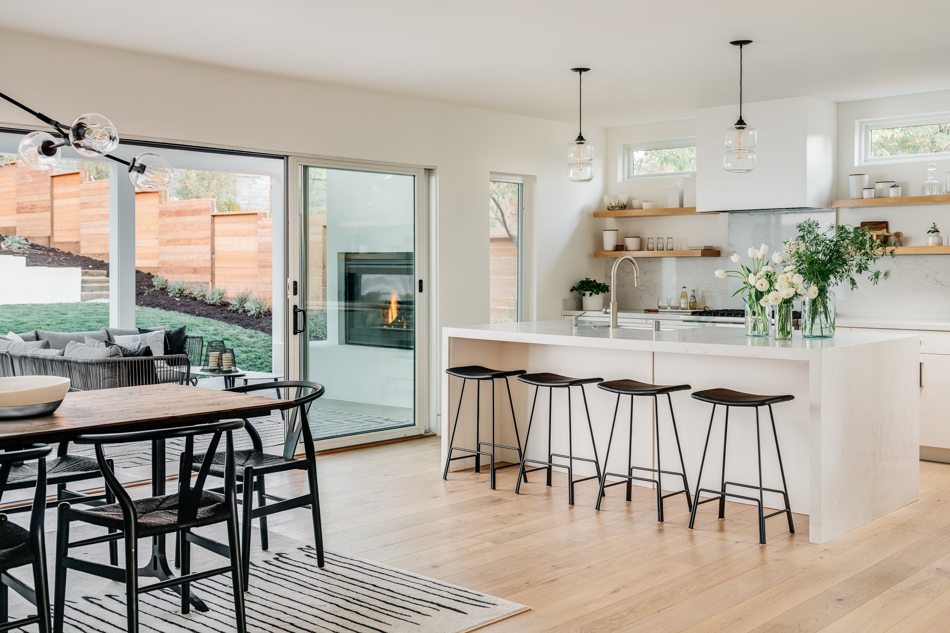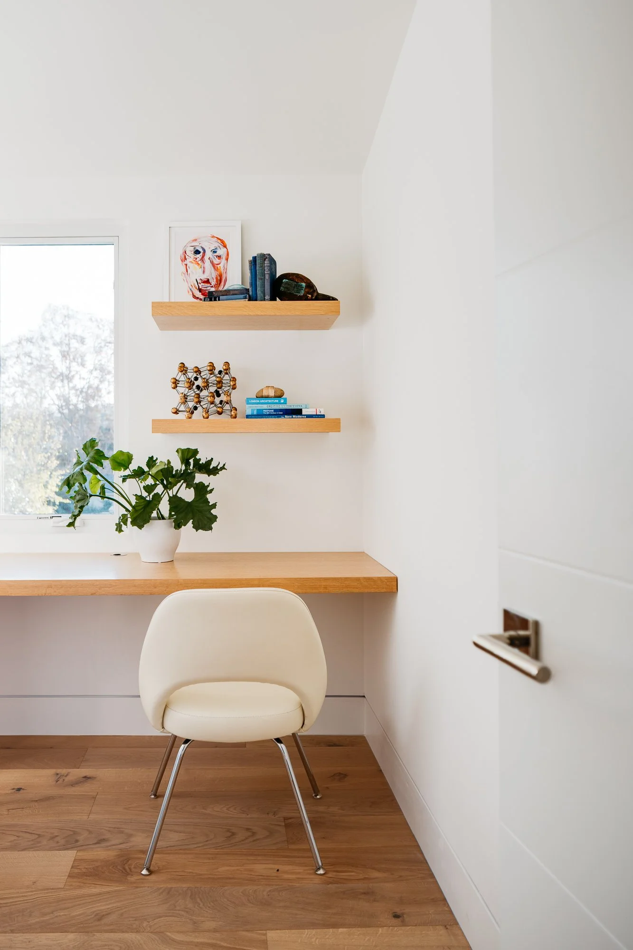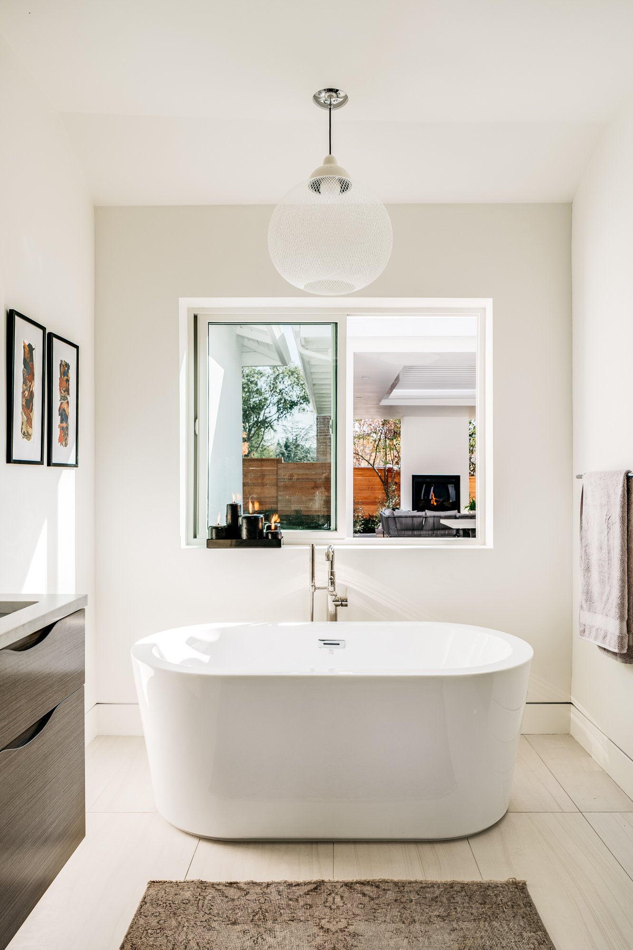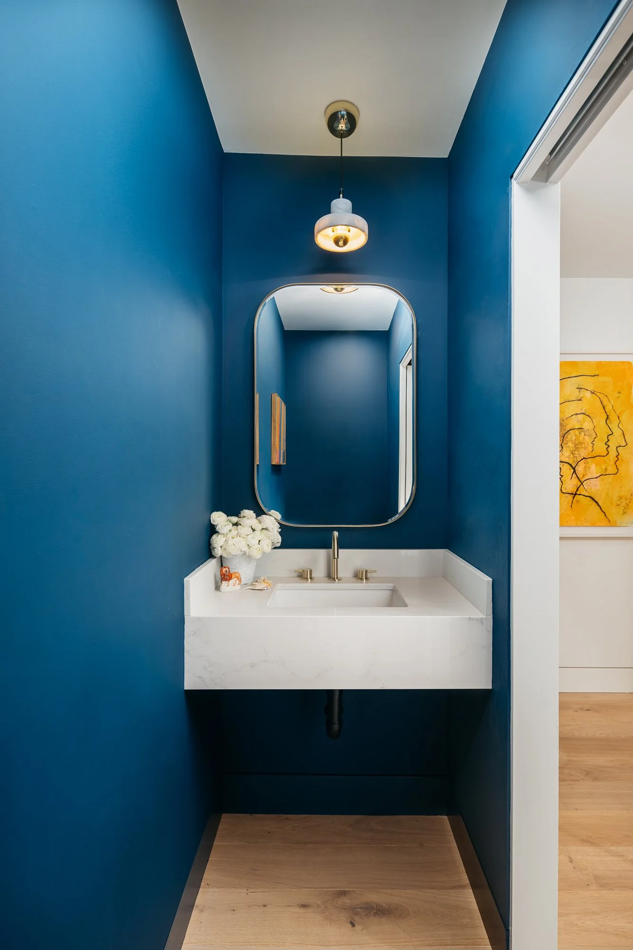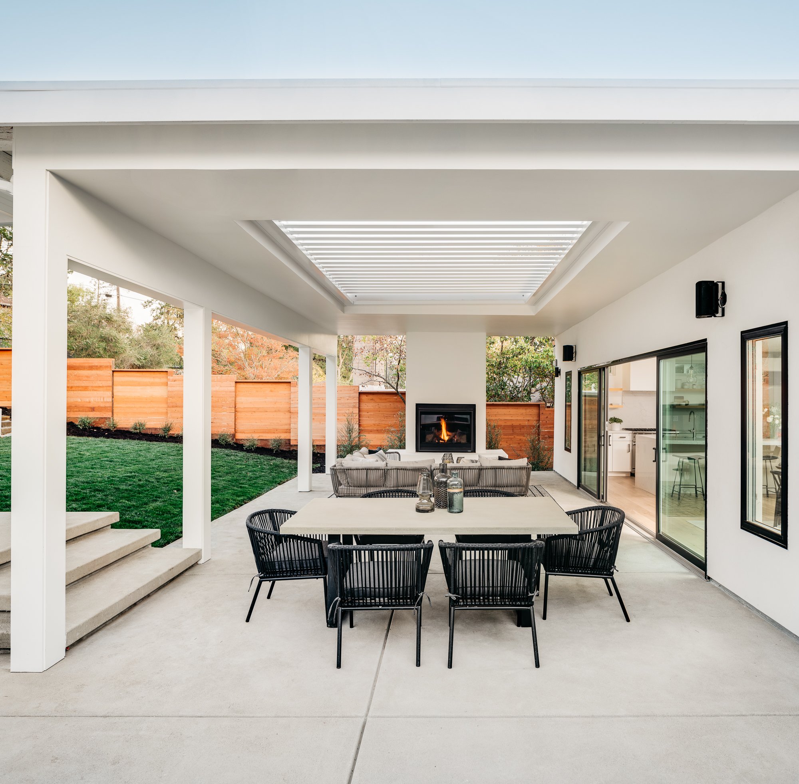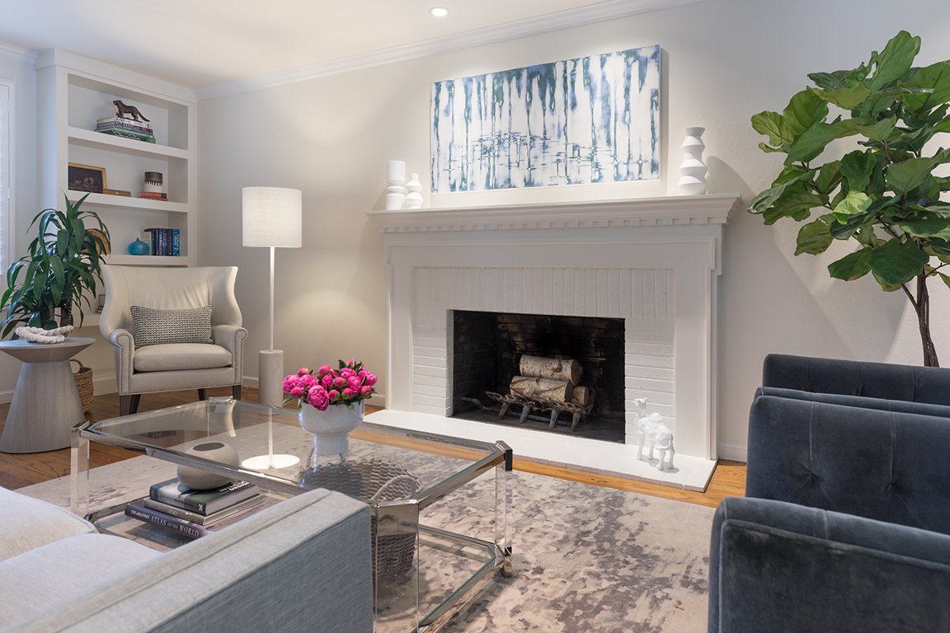Overhill
When we first encountered this house, we were immediately captivated by its fresh energy. The compartmentalized layout and finishes reflected its 1945 origins, while the generous ceiling heights and abundant natural light imbued it with timeless assets. Taking the building down to its studs, we reimagined the interior without altering its original footprint.
The redesign maximized functionality, adding an extra bedroom and powder room, a serene primary suite, a conveniently located office, and a full laundry and mudroom. The highlight of the transformation is the seamless indoor-outdoor connection from the main living area to the California Room. This versatile space, featuring a louvered roof, a cozy fireplace, and both lounge and dining areas, creates endless opportunities for gathering and relaxation. A truly thrilling transformation: a home redefined for modern living.
PHOTOS BY: CHRISTOPHER STARKProjects



