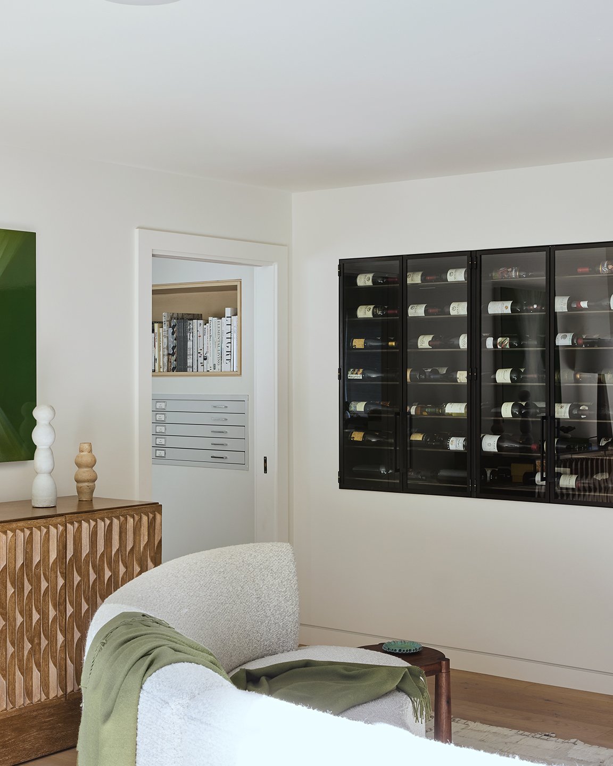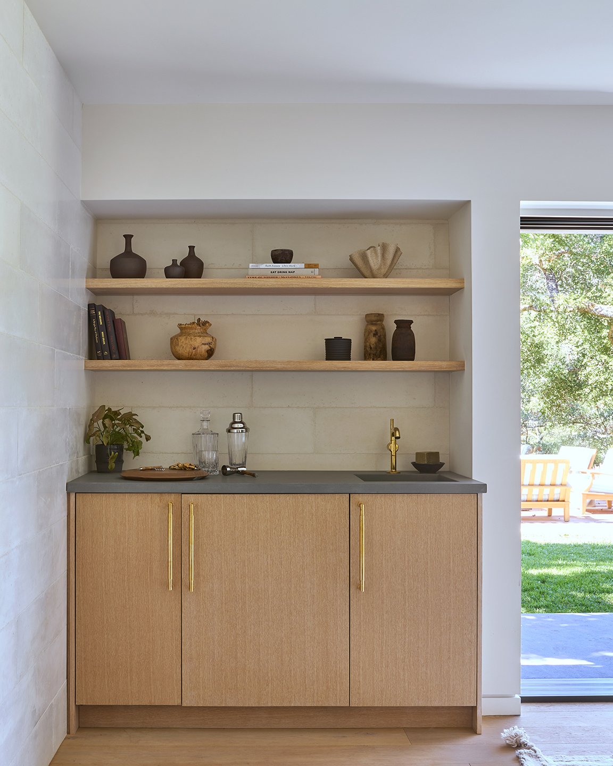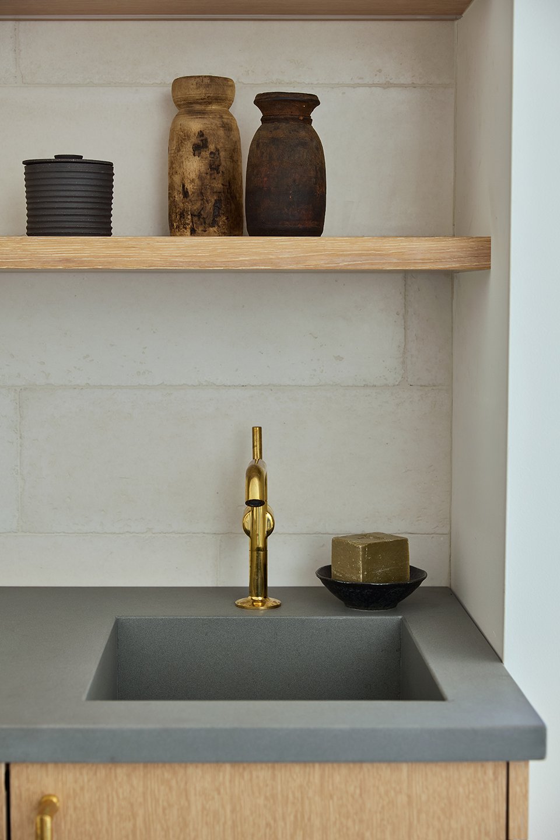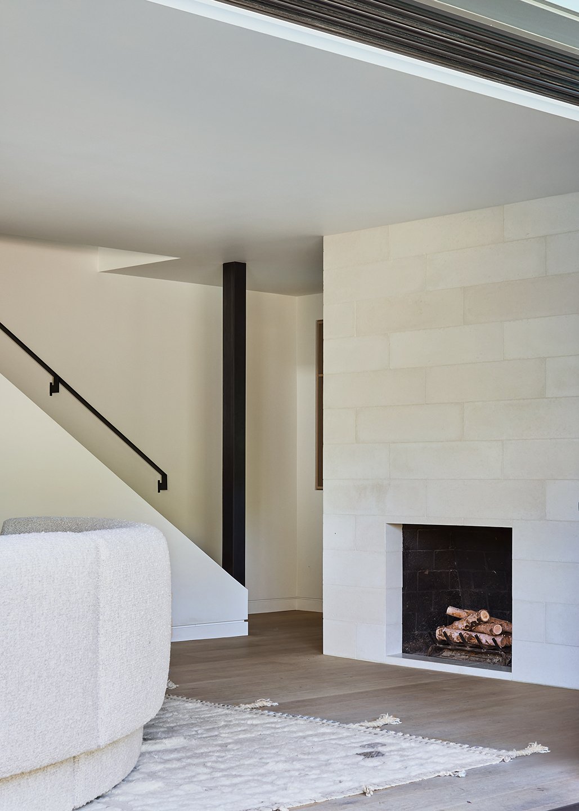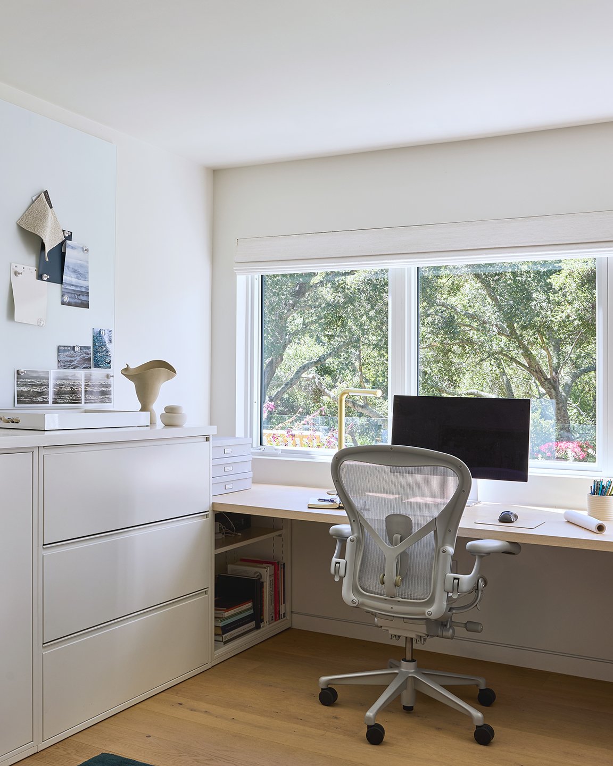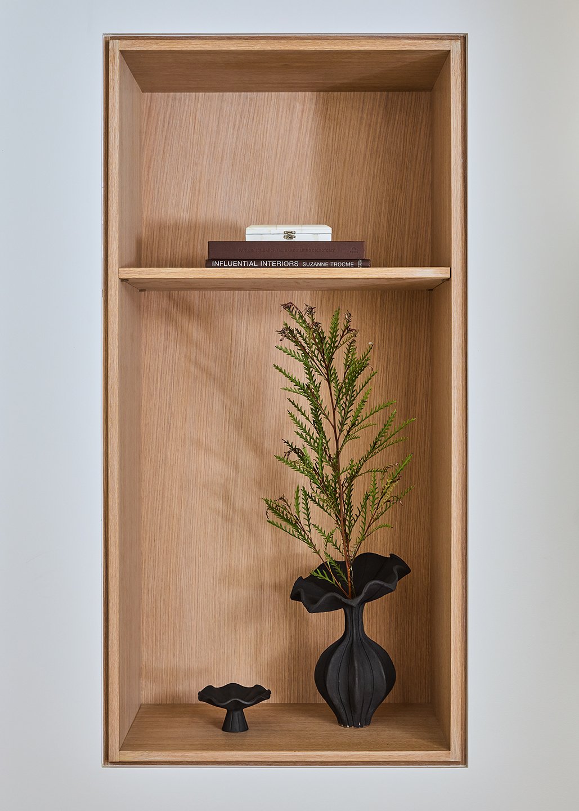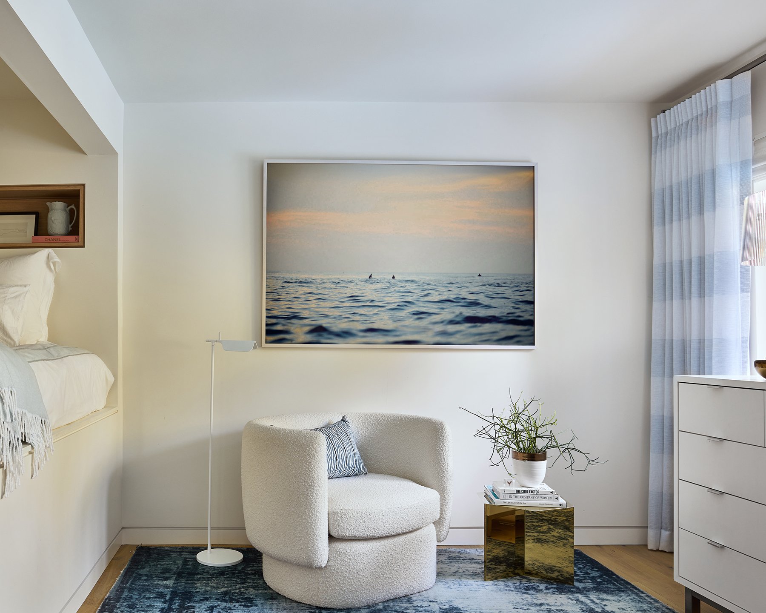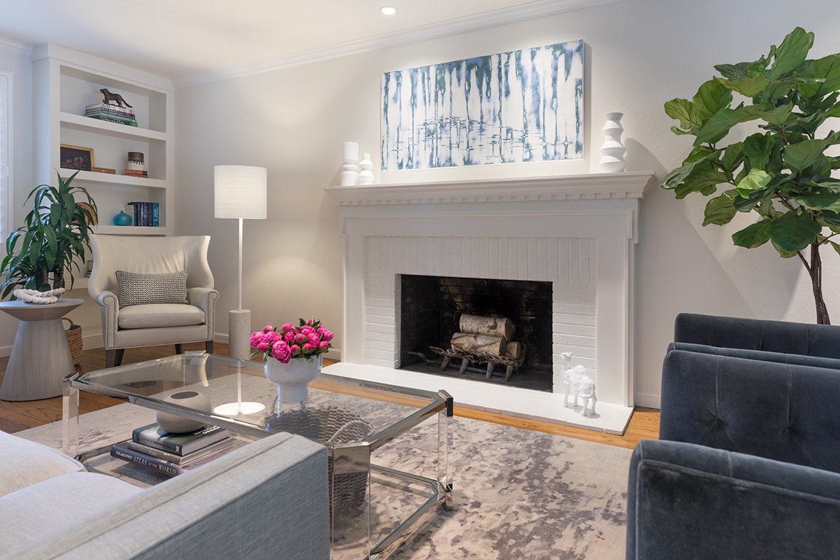Sleepy Hollow
This remodel transformed the lower level of a hillside home, featuring new plumbing, HVAC, electrical, AV, windows + treatments, and finishes. The goal was to optimize space planning, create storage without adding square footage, and improve the connection to outdoor entertaining areas (deck, firepit, dining, pool).
Key design solutions included a 14’ wide opening with recessed doors for seamless indoor-outdoor flow, a wet bar, wine cabinet, and recessed storage integrated into the crawl space. We addressed unique challenges such as the 20” high foundation wall by recessing elements like flat files, the wine cabinet, a TV niche, clothing storage and a bed. This creative design approach fully optimizes the existing footprint for other activities. Future-proofing the design, full plumbing was added to a small office for conversion into a second bathroom in the next design phase.
Notable features include a curbless shower for an open feel in a tiny bathroom, a countertop and integrated sink crafted from honed Connecticut bluestone to tie the interior to outdoor hardscaping, and a blackened steel TV and wine cabinet inset for a minimal look.
PHOTOS BY: SUZANNA SCOTTProjects


